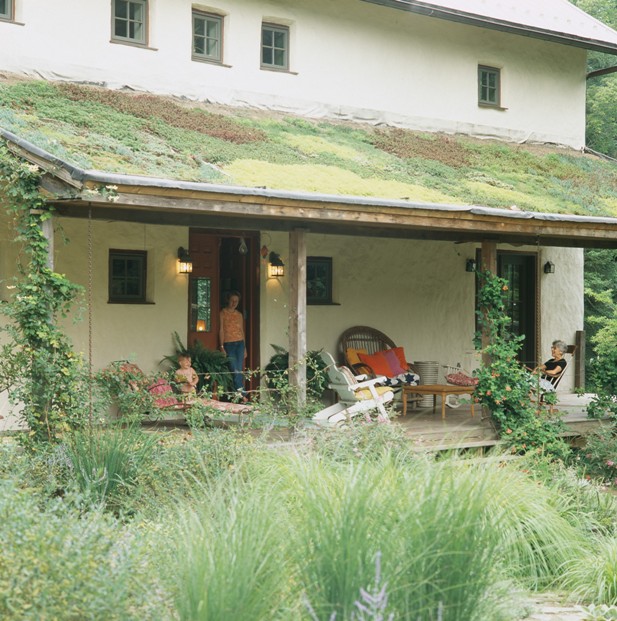
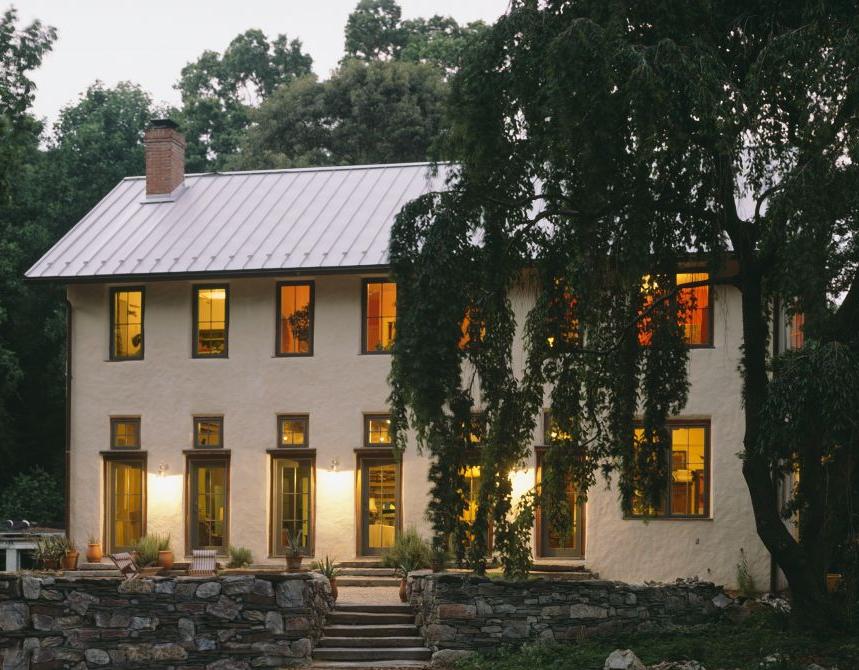
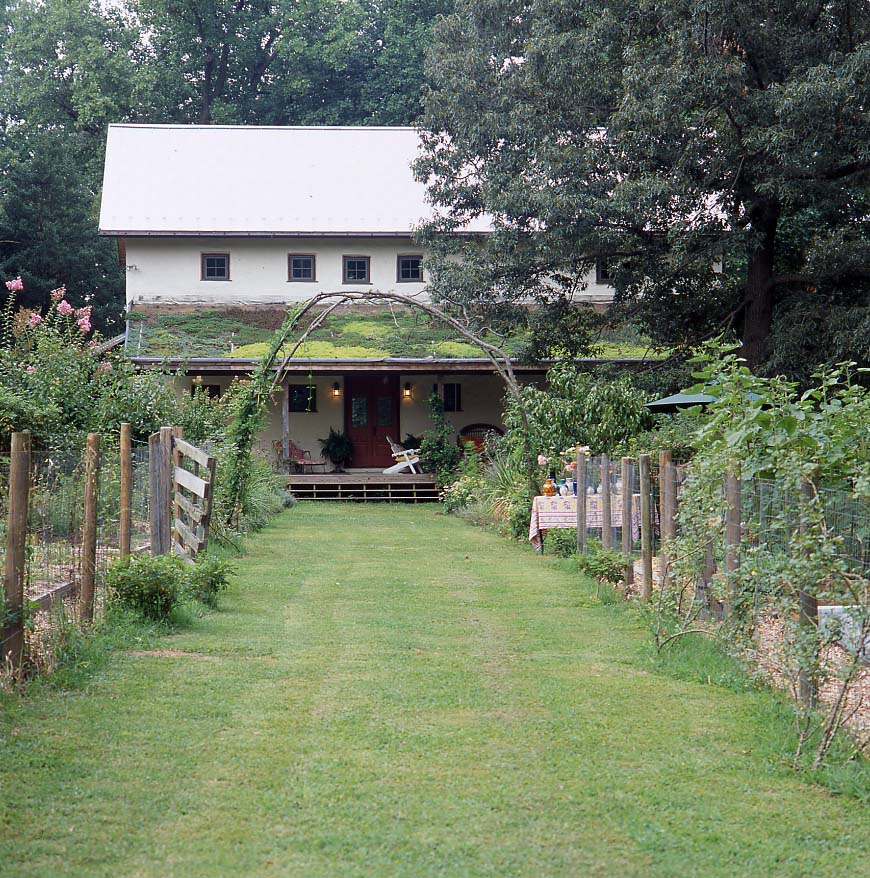
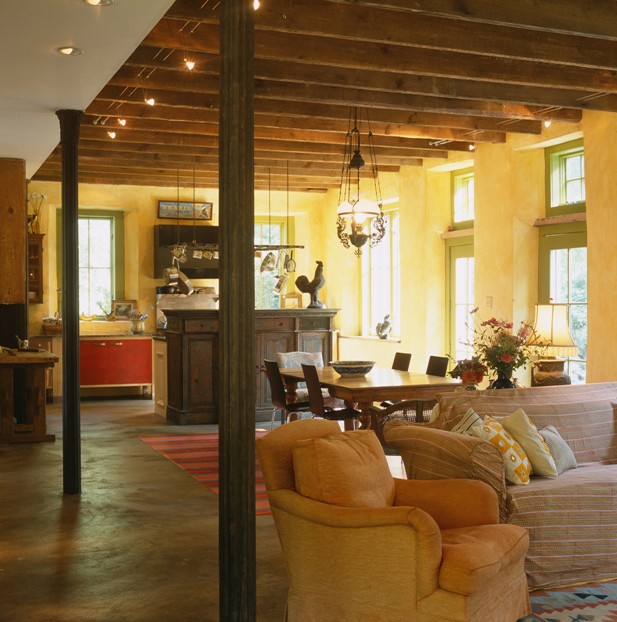
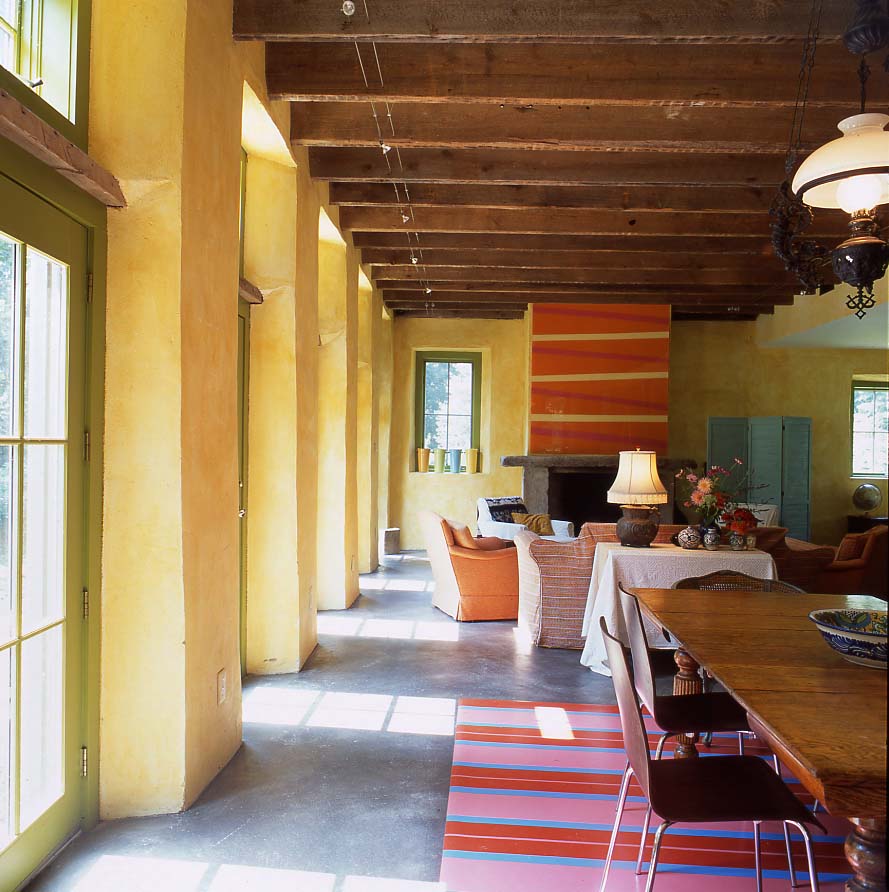
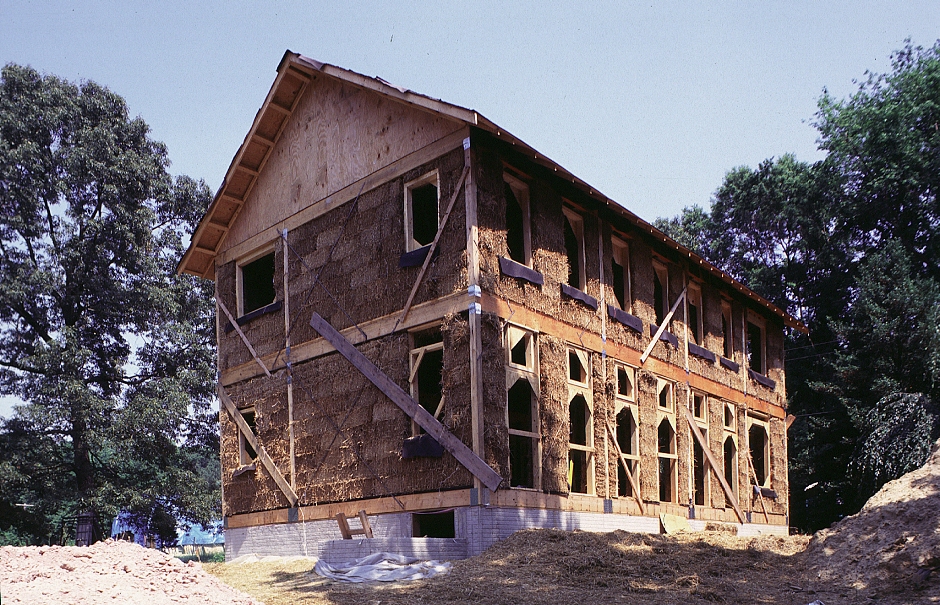
About
The Owners of this waterfront residence wanted a home which was artful, open and environmentally sensitive. Straw bale construction was ideal for its sustainability, local availability, thermal mass and inspiring thick walls. Keeping the house plan a clean two story rectangle, we were able to simplify the structure and create large open living spaces flanking the water side to the south, while clustering the core rooms (baths, pantry, storage, stairs) along the north side of the home. This configuration allows a bank of windows and doors along the south side for solar gain while keeping the smaller windows to the north to limit infiltration of winter winds. The dyed and scored concrete floors on both levels have hot water radiant heat and their mass helps stabilize the temperature. The ceiling joists are exposed reclaimed lumber from an old barn. The posts are cast iron Corinthian columns from a Baltimore store front. The kitchen counters were salvaged from a high school science lab. The windows and doors are set deeply in the wall pocket with flared interior jambs allow more light into the rooms. The structure consists of a timber frame which is infilled with straw bales with lime plaster on the exterior and a breathable earthen plaster on the interior with integral dyes for a fresco-like finish. Other eco-friendly features include composting toilets, a “living roof” over the long porch on the north side and tile walls with recycled pottery shards.
