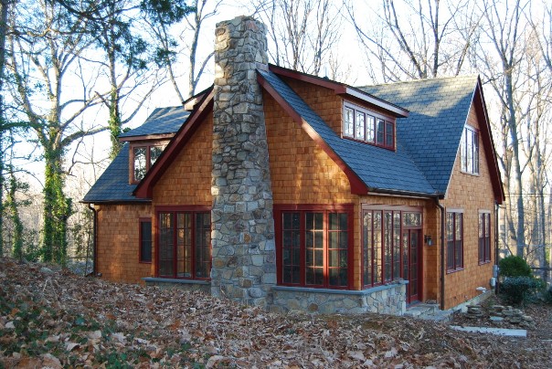
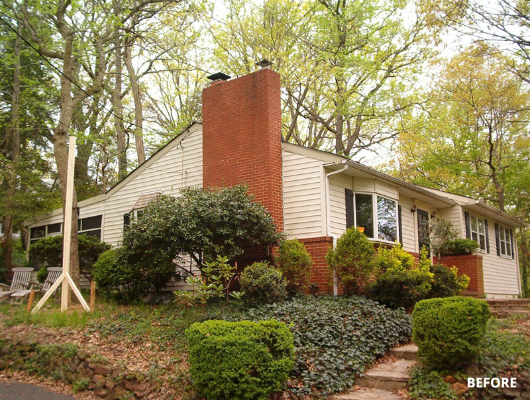
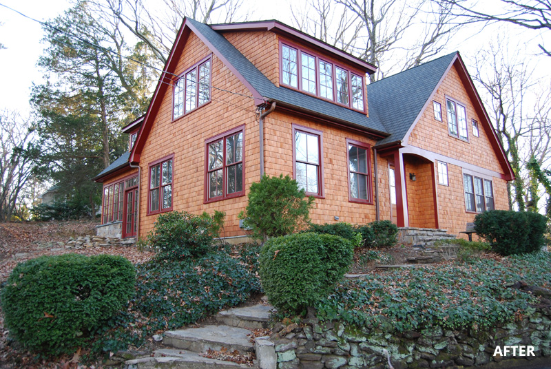
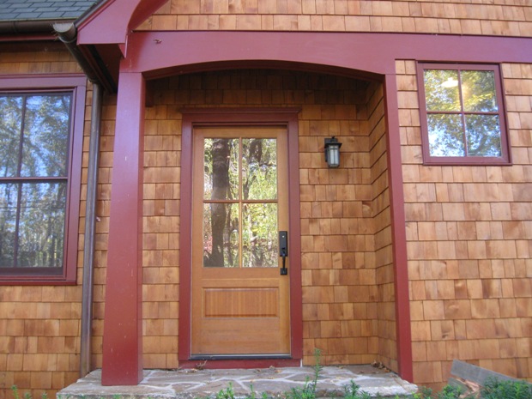
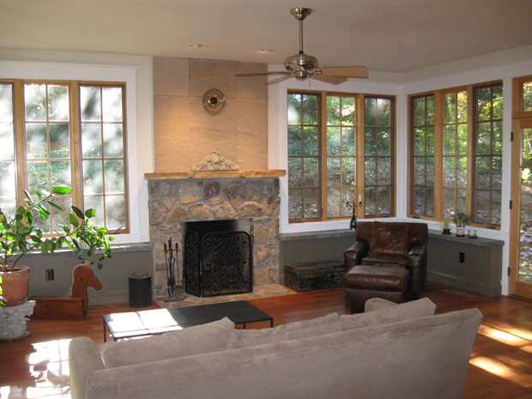
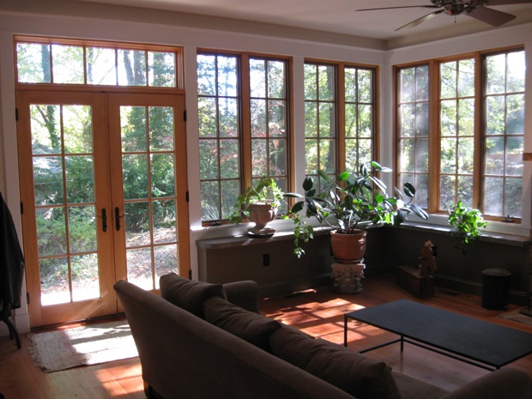
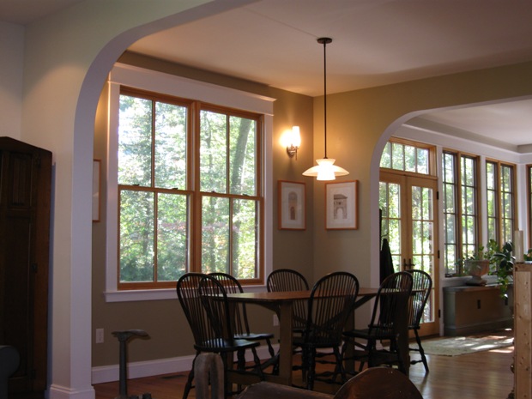
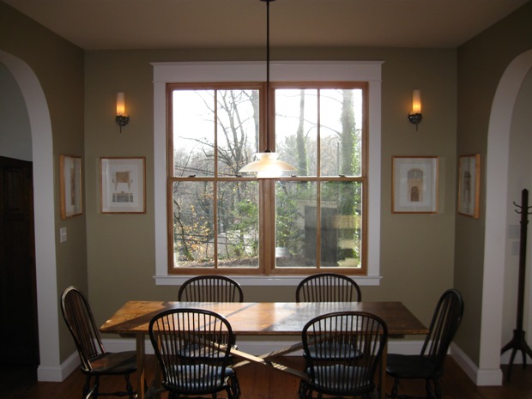
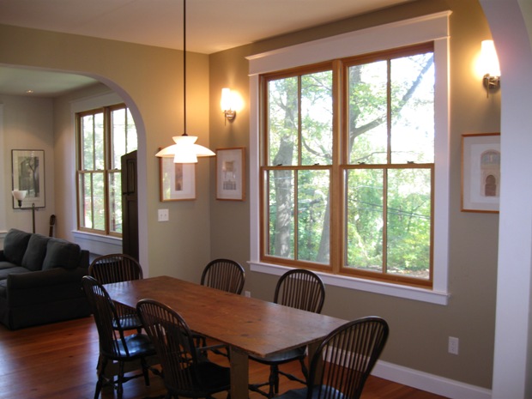
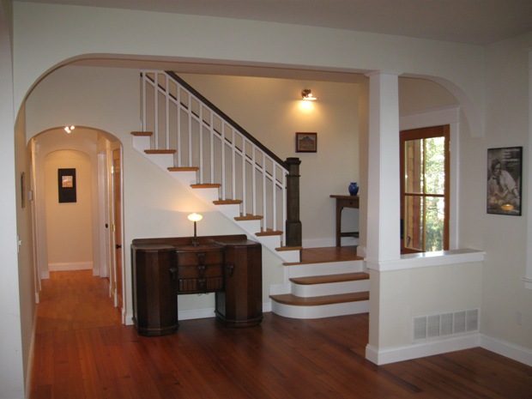
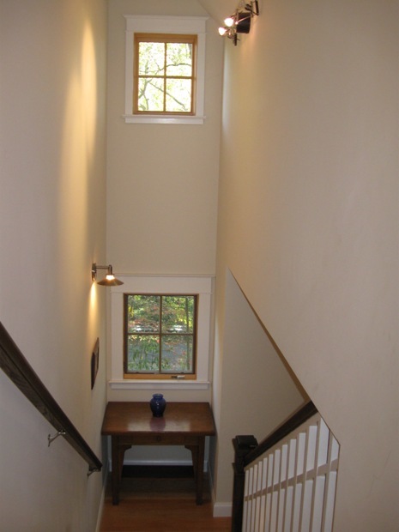
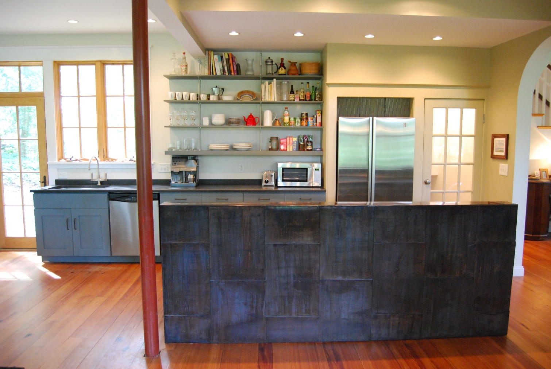
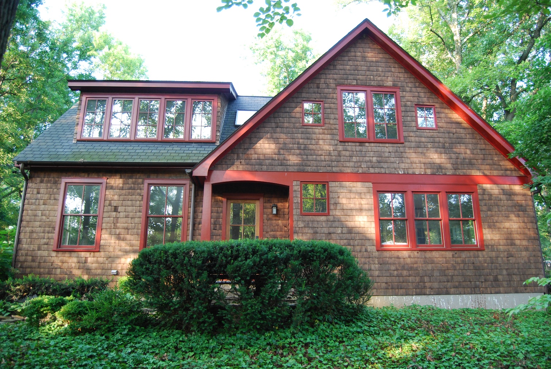
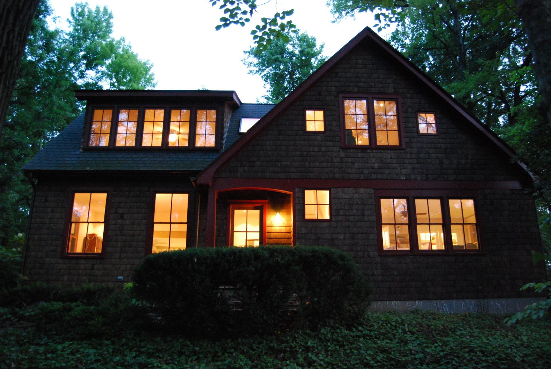
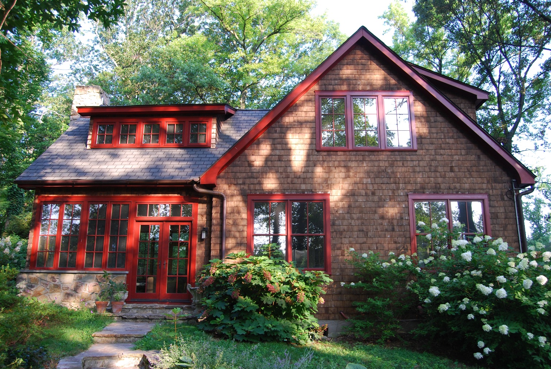
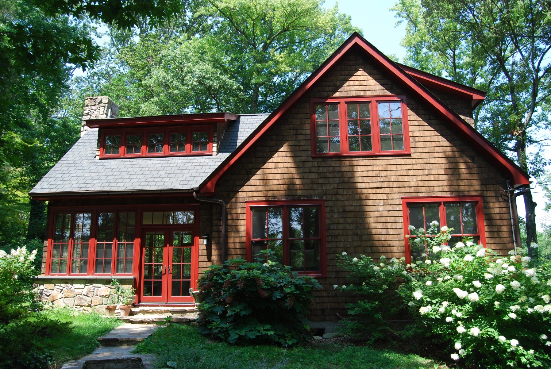
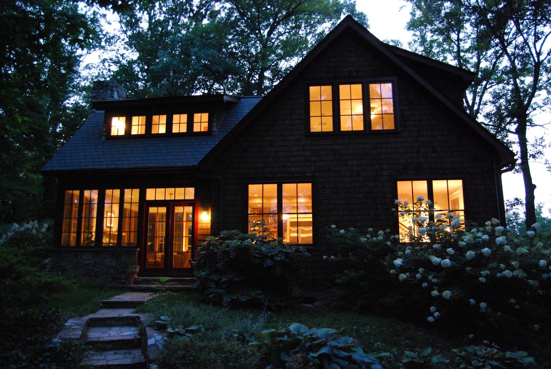
About
Kirk designed and built this craftsman style home and office in Severna Park, Maryland over the basement and first floor structure of old ranch style house. The design blends the comforting aesthetic of a traditional style with some modern materials and details on the interior. The second floor is tucked under steeply sloping roofs to reduce the mass of the house and provide interesting ceilings on the second floor. The master suite rises up a few extra steps over the great room/kitchen area to provide higher ceilings in the main living area on the first floor. Although the existing wood flooring that remained on the first floor got very wet and warped during construction, it flattened out nicely once it was allowed to dry. The new wood flooring for some areas was reclaimed from Baltimore piers. The kitchen island is finished in custom copper panels that complement the modern cabinets and open kitchen shelving supported on exposed threaded rods.
