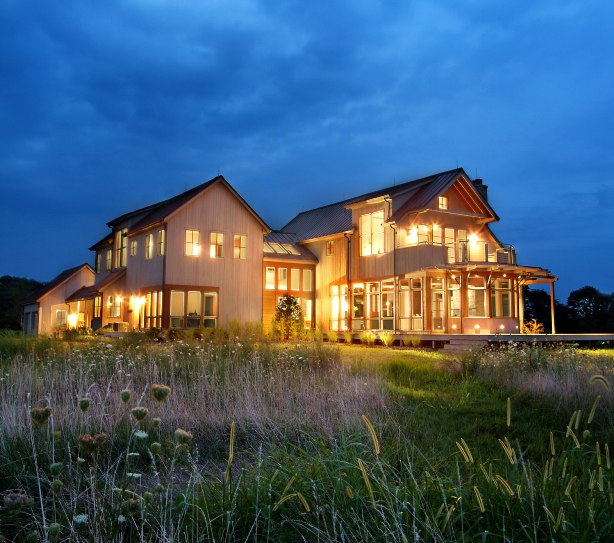
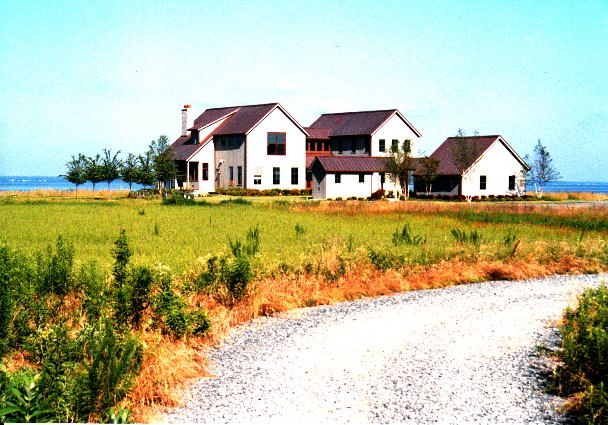
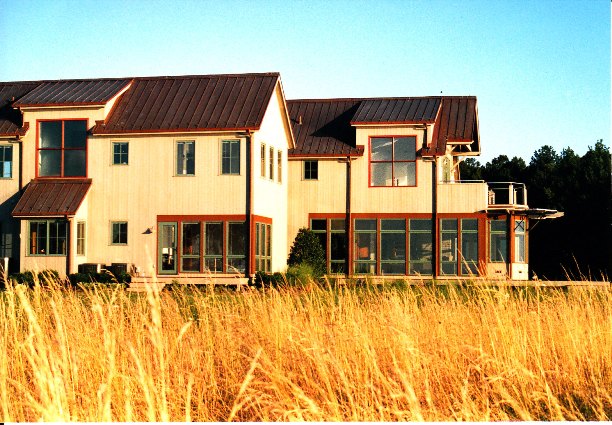
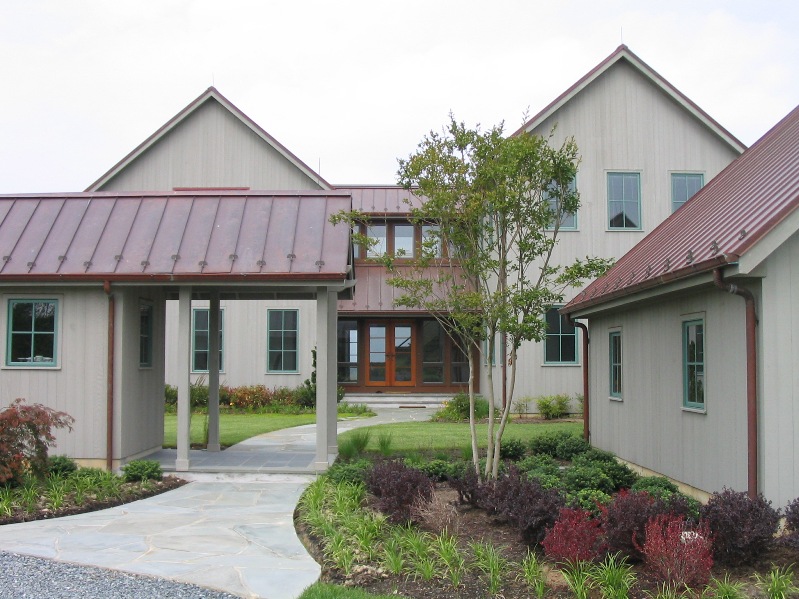
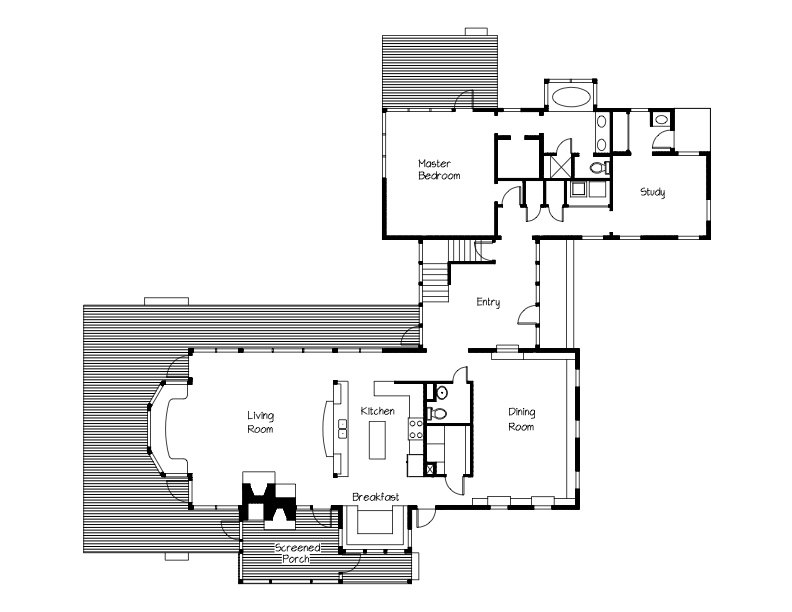
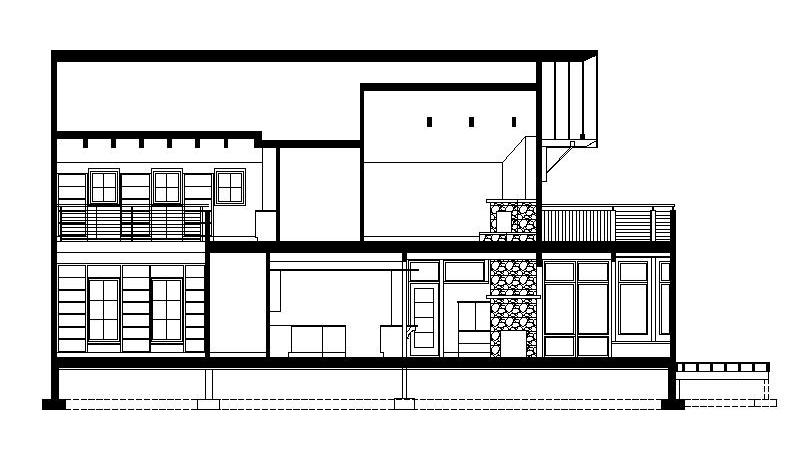
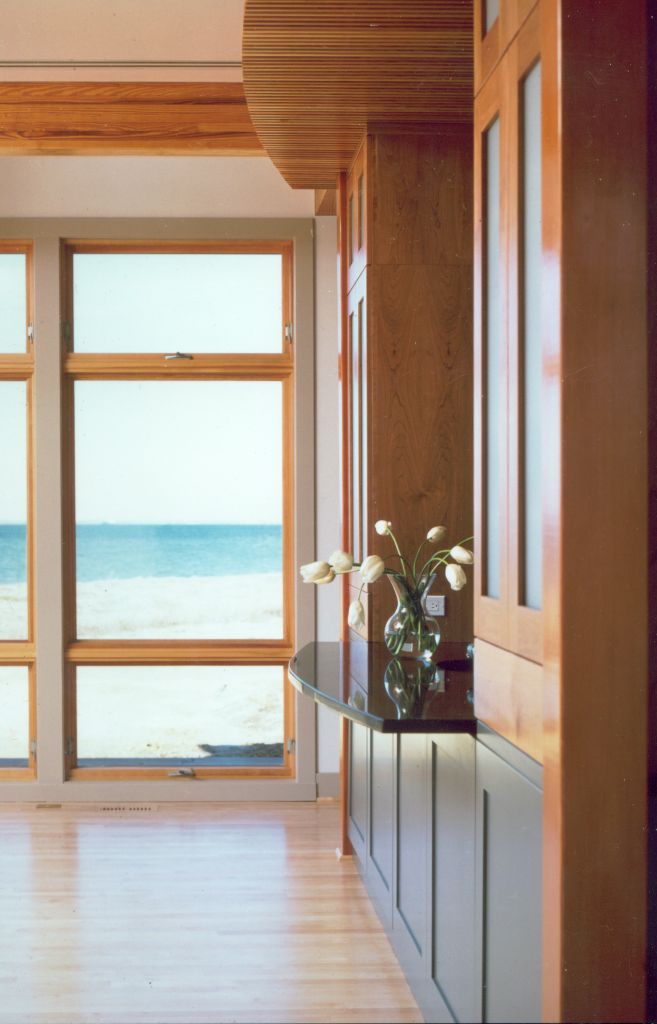
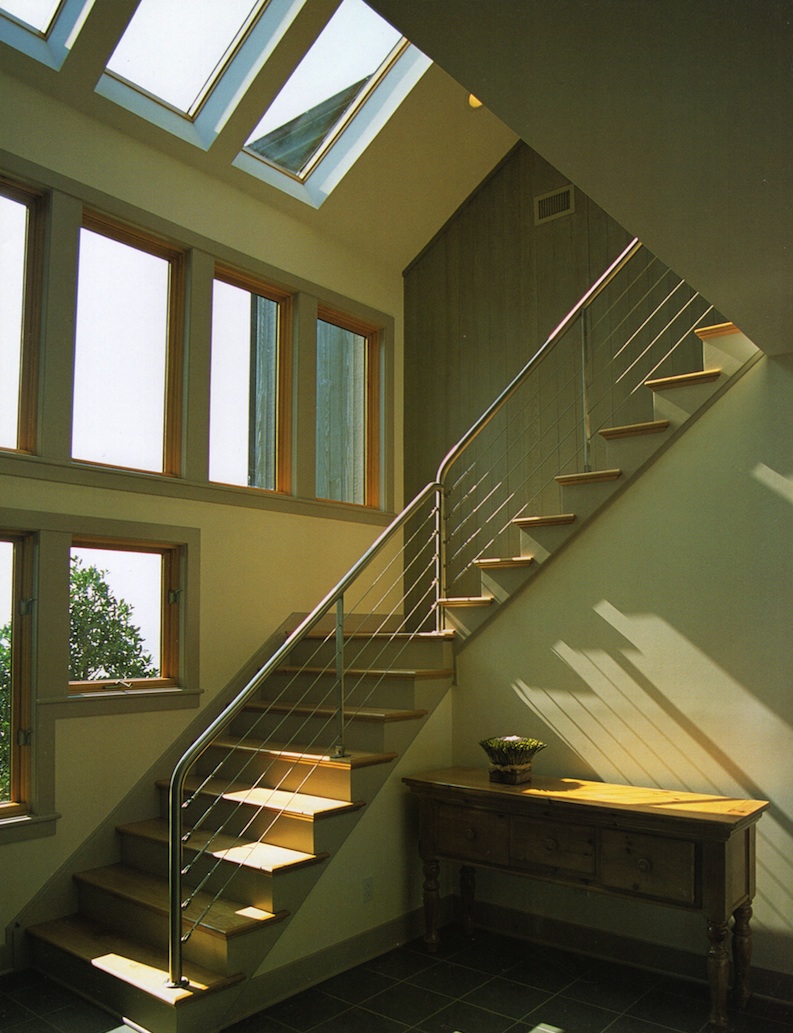
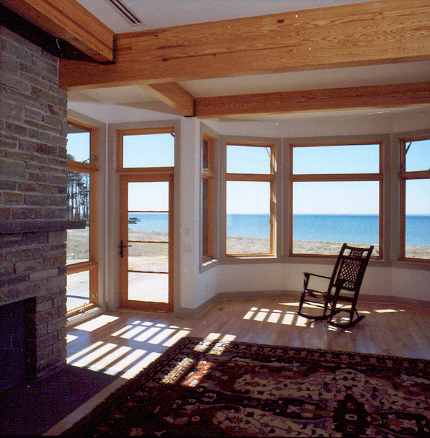
About
This design was inspired by the simple massing of traditional Maryland tobacco barns and the clustering of waterman’s villages. The residence consists of a pair of parallel two story rectangles linked by a transparent “hyphen” which contains the entry, stairway and bridge. The link gently touches the exterior face of the flanking masses, allowing the siding to continue into the Entry. The windows are clad in three different colors to express the different window types: bronze for ganged windows, green for discrete windows and red for accent windows. The outward orientation of the living room with its panorama of glass contrasts with the introversion of the dining room and library at the other end of the main rectangle. The library has two stories of books punctuated with windows that “picture frame” the views of the surrounding farm land. The prevailing wind in winter is from the northwest, so the screened porch with fireplace and a partially enclosed courtyard are on the protected side.
